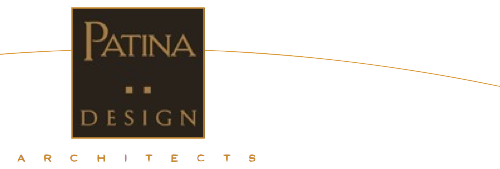Winslow Garage / ADU
Our client wanted this space to have a casual farmhouse style. Above all, they wanted their space to evoke a feeling of tranquility, coziness, and peace.
The use of natural light and an airy open plan layout were key to reaching our clients' desired outcome, and having it on the second floor gives it a treehouse feel. the contrast between light walls and flooring with darker hardware and accents provides a sense of aesthetic balance and depth.
Since the space is intended for visitors to the island, we wanted our design to create an island oasis where occupants can feel as though they are soaring above the treetops.
Location: Bainbridge Island, WA
Project Size: Garage - 514 sq. ft. Carport - 265 sq. ft. ADU - 780 sq. ft.
Contractor: Bainbridge Island Construction
Photographer: Mike Seidl










